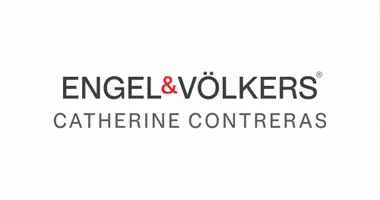$2,800,000
$2,697,000
3.8%For more information regarding the value of a property, please contact us for a free consultation.
1691 Hill DR Los Angeles, CA 90041
5 Beds
5 Baths
2,735 SqFt
Key Details
Sold Price $2,800,000
Property Type Single Family Home
Sub Type Single Family Residence
Listing Status Sold
Purchase Type For Sale
Square Footage 2,735 sqft
Price per Sqft $1,023
MLS Listing ID 25604887
Sold Date 11/17/25
Bedrooms 5
Full Baths 5
HOA Y/N No
Year Built 1939
Lot Size 8,437 Sqft
Lot Dimensions Assessor
Property Sub-Type Single Family Residence
Property Description
Perched on prestigious Hill Drive in Eagle Rock, this newly remodeled two-story Colonial Revival exudes timeless elegance with modern sophistication. Situated on the north side of the street on a large, beautifully landscaped lot, this five-bedroom, five-bath masterpiece showcases exceptional craftsmanship and pride of ownership. A private driveway leads to lush gardens with custom uplighting and a porte-cochere entry. Inside, the grand, light-filled living room features soaring ceilings, new wide-plank wood flooring, and a picture window overlooking Hill Drive. The open floor plan flows seamlessly into the dining area and gourmet kitchen, equipped with a Bertazzoni range, Fisher & Paykel refrigerator, and soft-close cabinetry. Just off the kitchen sits a convenient laundry room and powder room. Double doors open to a large, private backyard oasis complete with a sparkling pool, spa, and covered patio with a built-in fire pit and surrounded by lush landscaping - perfect for entertaining or relaxing in style. A spacious main-level bedroom with an ensuite bath offers a comfortable retreat for guests or extended family. A gracefully curved staircase with a custom wrought-iron railing leads to the private upstairs quarters, where the light-filled primary suite includes dual closets and a beautifully designed en-suite bathroom. Four additional bedrooms and three bathrooms offer flexibility for family, work, or creative pursuits. The finished garage offers a versatile bonus space ideal for an office, studio, or media room. The home has been remodeled from top to bottom with all-new Milgard windows and doors, updated systems, and designer finishes throughout. Set within the sought-after Dahlia Heights Elementary school district, this residence captures the essence of modern California living on one of Eagle Rock's most cherished streets. Timeless design, refined detail, and effortless elegance - this Hill Drive stunner has it all.
Location
State CA
County Los Angeles
Area 618 - Eagle Rock
Zoning LAR1
Interior
Interior Features Atrium, Walk-In Closet(s), Workshop
Heating Central
Cooling Central Air
Flooring Tile, Wood
Fireplaces Type None
Furnishings Unfurnished
Fireplace No
Appliance Dishwasher, Disposal, Refrigerator, Dryer, Washer
Laundry Inside, Laundry Room
Exterior
Parking Features Covered, Door-Multi, Driveway, Garage, Porte-Cochere, On Street
Garage Spaces 2.0
Garage Description 2.0
Pool Heated, In Ground
View Y/N Yes
View Panoramic
Total Parking Spaces 2
Building
Story 2
Entry Level Two
Architectural Style Colonial
Level or Stories Two
New Construction No
Others
Senior Community No
Tax ID 5669006019
Special Listing Condition Standard
Read Less
Want to know what your home might be worth? Contact us for a FREE valuation!

Our team is ready to help you sell your home for the highest possible price ASAP

Bought with Agnes Fontaine COMPASS






